Few firms in New Jersey architecture have left a lasting mark like Netta Architects. Led by Nicholas J. Netta, the firm is known for progressive design and community-focused solutions. Netta’s lengthy career in this competitive space has left a lasting mark on NJ’s functionality and architectural fabric.
Netta Architects, under the leadership of Nicholas J. Netta, has emerged as a powerhouse in New Jersey’s architectural scene. The firm’s portfolio spans various projects, from educational institutions to healthcare facilities, each bearing the hallmark of innovative design and functional elegance. The firm’s growth highlights how architecture can transform communities and improve quality of life.
Nicholas J. Netta’s influence extends beyond the confines of his firm. His work has redefined the expectations for public and private spaces across New Jersey, setting new standards for sustainability, accessibility, and aesthetic appeal. Through a combination of technical expertise and creative vision, Netta has positioned himself and his firm at the forefront of architectural innovation in the state.
Education and Background
Nicholas J. Netta’s journey to architectural prominence began far from the drafting table. Born and raised in New Jersey, Netta was fascinated with the built environment. A curiosity about structures marked his childhood, and he often spent hours sketching buildings and imagining new designs for his neighborhood.

Netta’s formal education in architecture commenced at the New Jersey Institute of Technology (NJIT), where he honed his skills and developed a deeper understanding of architectural principles. During his time at NJIT, Netta distinguished himself through his innovative approach to design challenges and ability to merge aesthetic considerations with practical functionality.
Upon graduation, Netta embarked on his professional career with a clear vision of architecture as a means to improve communities. His early work with established firms in New Jersey provided valuable experience and insights into the industry’s workings. During these formative years, Netta began developing his unique architectural philosophy, which would later become the cornerstone of his practice.
Netta’s career trajectory took a significant turn when he was offered the opportunity to lead a major civic project in central New Jersey. This project, which involved the redesign of a community center, allowed Netta to showcase his ability to balance community needs with architectural innovation. The success of this endeavor not only earned him recognition within the industry and solidified his commitment to community-focused architecture.
As Netta’s reputation grew, so did his ambition. Recognizing the need for an architectural firm that could bridge the gap between cutting-edge design and practical, community-oriented solutions, he began to lay the groundwork for what would become Netta Architects. This decision marked the beginning of a new chapter in his career, one that would see him transition from a promising young architect to an influential figure in New Jersey’s architectural landscape.
Notable Projects
Over the years, Netta Architects has amassed an impressive portfolio of projects that have reshaped New Jersey’s built environment. While diverse, these projects share a common thread of innovative design, functionality, and positive community impact.
Honorable Frank J. Guarini Justice Complex
In partnership with Fentress Architects and designed by Rafael Vinoly Architects, Netta Architects has been appointed as the Architect of Record for the new Frank J. Guarini Justice Complex in Jersey City. This ambitious project will serve as a state-of-the-art judicial facility, featuring 24 courtrooms—comprising 2 Civil, 10 Criminal, and 12 Family courtrooms—alongside Hearing and Mediation Rooms, Grand Jury spaces, and a Jury Assembly area. The building will also house the Hudson County Prosecutor’s Office, the Surrogate’s Office, the Sheriff’s Department, and Courts Administration offices.
In addition to its core judicial functions, the Justice Complex will include several public amenities. These will feature a 150-seat public cafeteria, a self-help law library, a children’s play area, and staff training spaces, providing comprehensive support to the facility’s various users.
The project is being delivered as a design-build and will unfold over four phases. Phase 1 involves roadway, utility, and demolition work, setting the stage for the development. Phase 2 focuses on renovating approximately 12,400 square feet within the historic William J. Brennan Courthouse. Phase 3, the project’s centerpiece, consists of the construction of the new 423,000-square-foot Honorable Frank J. Guarini Justice Complex, along with parking for 559 vehicles. In Phase 4, the County Administration Building at 595 Newark Avenue will be demolished, and the site will be transformed into a 3.4-acre public park and a 1.7-acre development parcel, creating valuable community space.
This transformative project is set to redefine Jersey City’s judicial and civic landscape, offering both functional excellence and community benefits.
Essex County College West Essex Campus Building
Essex County College has entrusted Netta Architects with the design of its new West Caldwell campus, marking a significant milestone in the institution’s development. The Award-winning comprehensive project, a key investment in the college’s future, is set to modernize the learning environment while creating a lasting impression for the community. Phase I of the project will introduce a 60,000-square-foot, state-of-the-art building and a new 300-car parking deck, laying the foundation for the campus’s transformation into a vibrant educational hub.
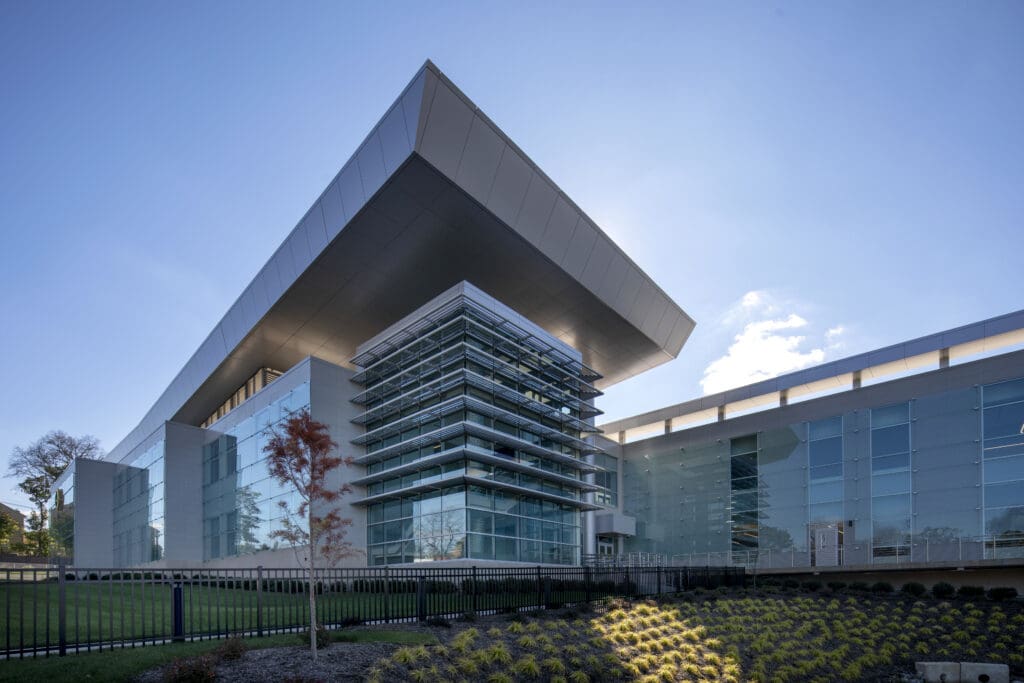
The new building, designed to be more than just a functional space, will serve as a statement piece for Essex County College. Purposefully situated to front of Bloomfield Avenue, it will create a defined sense of place, enhancing the college’s presence in West Caldwell. The design prioritizes aesthetics and functionality, blending seamlessly with the surrounding area while introducing a modern, forward-thinking architectural style reflecting the institution’s commitment to innovation and growth.
Inside, the building will feature a range of cutting-edge spaces tailored to the needs of students, faculty, and staff. Administrative offices will provide an organized and efficient environment for the college’s operations, while the one-stop admissions center is designed to streamline the student experience, offering a centralized location for all enrollment and registration activities. Classrooms and labs will have the latest technology to support various academic programs, fostering a collaborative learning environment that encourages student success.
Additionally, the building will include a multi-purpose auditorium and lecture hall, serving as a flexible space for academic presentations, community events, and college gatherings. This facility will not only meet the immediate needs of the college but also position it to accommodate future growth and evolving educational demands.
The parking deck, with a capacity for 300 cars, will support the new campus layout and help alleviate parking congestion as the college expands. As the first step in developing a traditional, cohesive campus setting, this project will establish a strong foundation for future phases that will continue to elevate the student experience and the college’s role in the community.
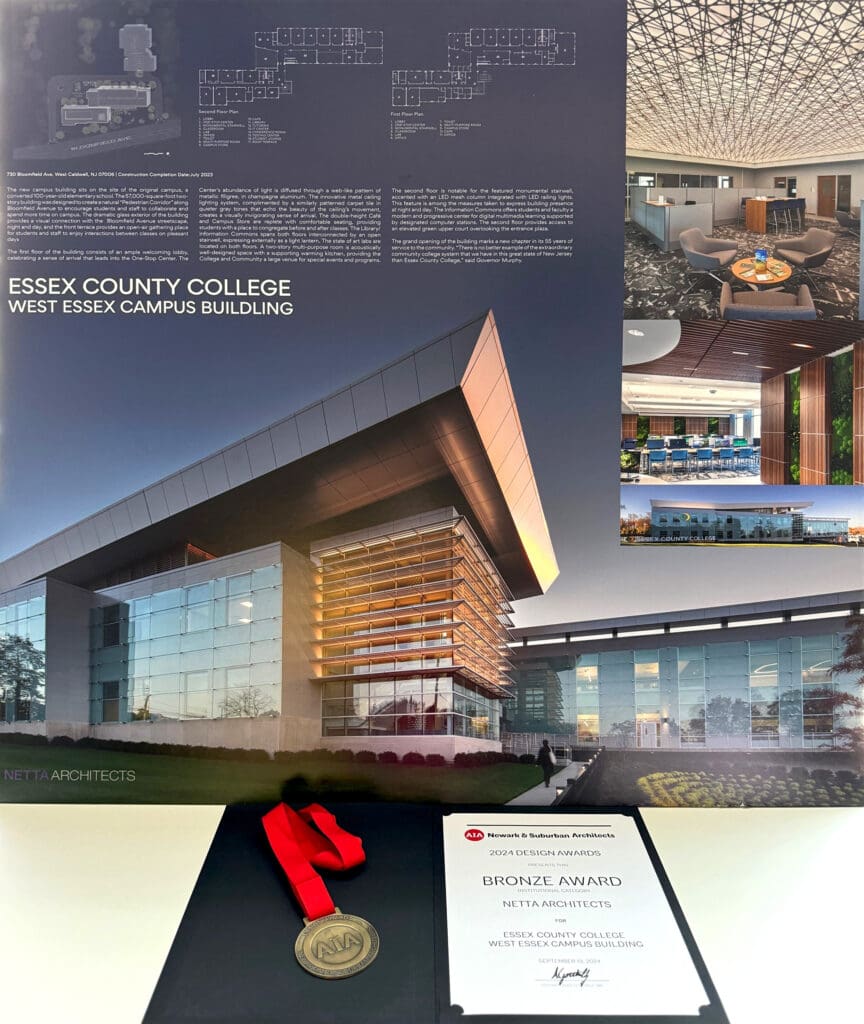
Essex County College’s vision for the West Caldwell campus realized through this partnership with Netta Architects, reflects a forward-thinking approach to education. With a focus on creating a dynamic and engaging space, the college is positioning itself as a leader in modern academic facilities, enhancing its ability to attract and retain students while serving as a vital community resource.
American Airlines Cayenne Catering Kitchen
American Airlines has selected Netta Architects to design a new, cutting-edge Catering Kitchen Facility at the Dallas Fort Worth International Airport. This facility will be strategically located on a 21.56-acre site at the airport’s South End, just south of the LSG Sky Chefs Building and west of International Parkway. The two-story, 211,832-square-foot facility will operate 24 hours a day to support the airline’s extensive catering needs.

The design will integrate various essential spaces, including a state-of-the-art Food Preparation Kitchen, Food and Beverage Processing and Assembly areas, and Dishwasher stations. Inbound and Outbound Docks will facilitate efficient logistics, while dedicated Receiving and Decanting areas, Warehouse and Freezer Storage, and Waste and Recycling facilities will ensure smooth operational flow. An Automated Storage Retrieval System will be incorporated to enhance operational efficiency.
The facility will also provide key employee amenities, such as locker rooms, toilets, and a canteen. A Customer Suite for food presentations will be included, offering a premium space for showcasing the airline’s culinary offerings. Additionally, the design will accommodate building operations and administrative staff in support areas designed for functionality and comfort.
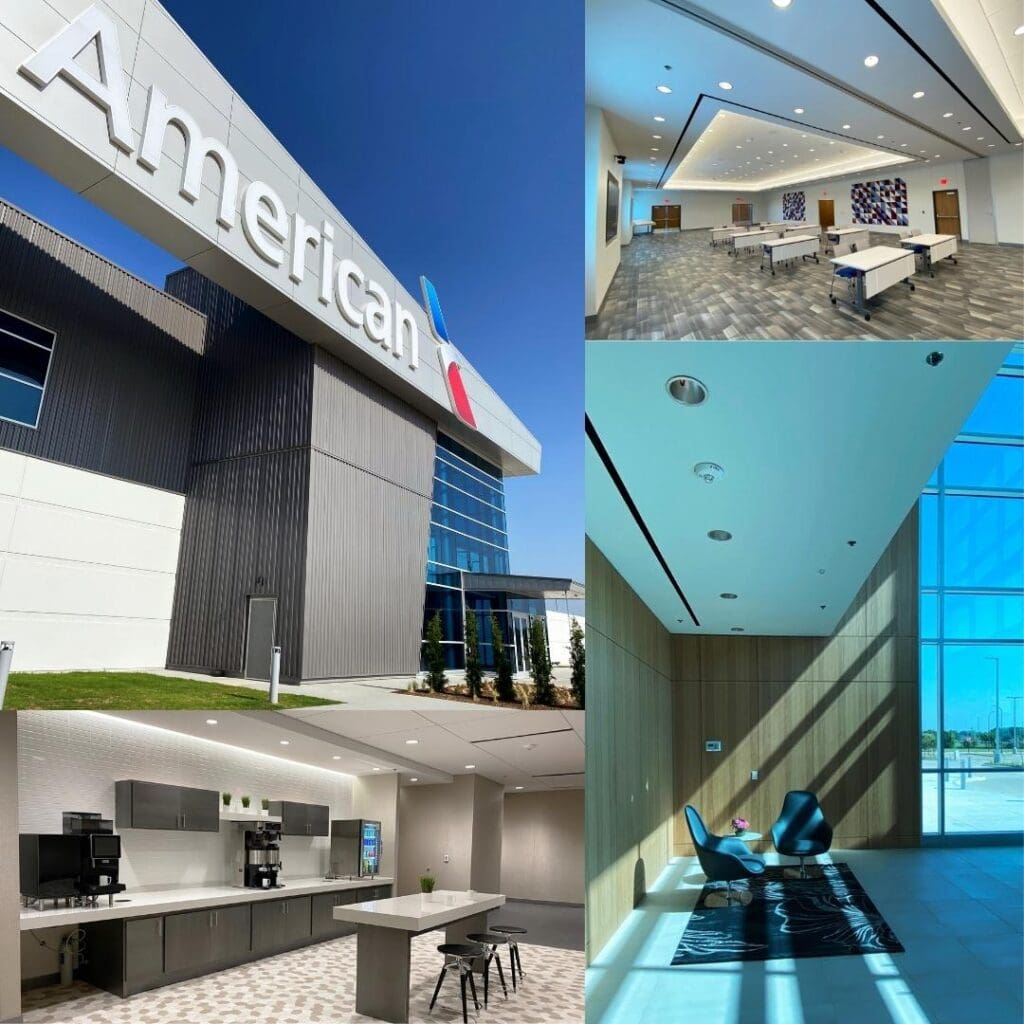
Netta Architects is spearheading this ambitious project alongside a team of specialized consultants, covering Site/Civil, Environmental, Geotechnical, Structural, Mechanical, Electrical, Plumbing, Fire Protection, Communications, Security, Low Voltage, Lighting, and Food Service systems. The facility is poised to meet American Airlines’ growing demands while delivering operational excellence within a modern, purpose-built space.
Union County Family Court House
Netta Architects took on the challenge of designing a multi-functional, 4-story building on a compact urban site, addressing a complex set of needs with a focus on layered security and efficient space planning. The building’s design accommodates a diverse mix of users, including the public, families, employees, judges, attorneys, and detainees. This ensures that each group’s circulation is properly managed and separated for privacy and security.
The first level serves as an inviting reception area, accessed through a covered courtyard, leading to a welcoming space that connects to upper-level waiting areas. These waiting spaces feature extensive glass that offers stunning city views, enhancing the public-friendly environment.
The upper three floors house two courtrooms per floor and complementary facilities such as waiting areas, judges’ chambers, meeting rooms, meditation rooms, staff offices, and attorney spaces. The building is designed with user amenities in mind, including a cafeteria and a childcare center. Additionally, part of the structure serves as new office space for the Union County Improvement Authority, featuring a separate entrance for enhanced accessibility. This thoughtful, well-organized design addresses the project’s functional and aesthetic needs, seamlessly integrating public and private spaces in a dynamic urban setting.
Through these and other projects, Netta Architects has demonstrated its ability to tackle diverse architectural challenges while maintaining a consistent commitment to innovation, sustainability, and community enhancement. Each project is a testament to Nicholas J. Netta’s vision of architecture as a powerful tool for positive change.
Architectural Philosophy
At the core of Netta Architects’ success lies a robust architectural philosophy shaped by Nicholas J. Netta’s vision, refined through years of practice. This philosophy guides every project the firm undertakes and is built on several fundamental principles.
Human-Centric Design
Netta firmly believes architecture should serve the people who inhabit and interact with it. This human-centric approach is evident in the firm’s meticulous attention to user experience in every project. Whether designing a hospital, a school, or a public park, Netta Architects prioritizes the end-users needs, comfort, and well-being.
“Architecture is not just about creating beautiful structures,” Netta says. “It’s about crafting spaces that enhance human life and activity.” This philosophy manifests in designs that prioritize natural light, intuitive navigation, and spaces that foster community and collaboration.
Contextual Sensitivity
Netta Architects is known for designs that respect and respond to their surroundings. This contextual sensitivity ensures that each project, regardless of its scale or purpose, fits harmoniously within its environment. The firm’s approach thoroughly analyzes the site’s history, culture, and physical characteristics before putting pen to paper.
This principle is particularly evident in the firm’s work on historic renovations and adaptive reuse projects. Netta’s ability to blend modern functionality with historic preservation has earned the firm numerous accolades and has contributed to the revitalization of several New Jersey communities.
Sustainability as Standard
Before it became an industry trend, sustainability was a cornerstone of Netta Architects’ design philosophy. Netta has been a vocal advocate for green building practices, pushing for sustainability, not as an add-on but as an integral part of the design process.
The firm’s sustainability commitment goes beyond merely complying with green building standards. It consistently seeks innovative ways to reduce environmental impact, from incorporating advanced energy-efficient systems to utilizing recycled and locally sourced materials.
“Sustainable design is not just about being environmentally responsible,” Netta explains. “It’s about creating more efficient, durable buildings, and ultimately more valuable to our clients and communities.”
Collaborative Approach
Netta Architects operates on the belief that the best designs emerge from collaborative processes. The firm has cultivated a culture of open dialogue within its team and with clients, contractors, and community stakeholders.
This collaborative philosophy extends to the firm’s approach to project management. Netta Architects has become known for its ability to coordinate complex projects involving multiple stakeholders, ensuring that diverse needs and viewpoints are considered and integrated into the final design. “Our strength lies in our diversity,” says Netta. “Each team member brings a unique perspective, and this collective wisdom allows us to create truly innovative designs.”
Innovation and Technology
While respecting architectural traditions, Netta Architects remains at the forefront of technological innovation. The firm was an early adopter of Building Information Modeling (BIM) technology, which has allowed for more efficient design processes and better coordination with engineering and construction teams.
Netta has also pushed to integrate intelligent building technologies into the firm’s designs, recognizing their potential to enhance building performance and user experience. From advanced HVAC systems to integrated security solutions, Netta Architects leverages technology to create buildings that are not just structures but intelligent systems responsive to the needs of their occupants.
Industry Recognition
The innovative approach and consistent quality of Netta Architects’ work have not gone unnoticed in the industry. Over the years, the firm and its founder have accumulated many awards and accolades, cementing their position as leaders in the field.
Awards and Accolades
One of the firm’s earliest recognitions came in 2005 when their design for the Montclair State University School of Business received an Award of Merit from the New Jersey chapter of the American Institute of Architects (AIA-NJ). This award began a string of accolades that would follow in subsequent years.
In 2010, Netta Architects received the AIA-NJ Merit Award for their work on the Englewood Hospital and Medical Center modernization project. The jury praised the firm’s ability to improve functionality and patient experience while working within the constraints of an existing facility.
The firm’s commitment to sustainable design was recognized in 2016 when the Rutgers University School of Nursing Building project received the New Jersey Chapter of the U.S. Green Building Council’s Project of the Year award. This project also earned a LEED Gold certification, a testament to its environmental performance.
In 2018, Nicholas J. Netta was honored with the AIA-NJ Architect of the Year award, recognizing his contributions to the field and his leadership in promoting sustainable and community-focused architecture.
More recently, the firm’s work on Hoboken Southwest Park earned it the 2020 New Jersey Future Smart Growth Award, highlighting its innovative approach to combining public space with green infrastructure.
Professional Memberships and Leadership Roles
Beyond awards, Nicholas J. Netta and key members of the firm have taken on leadership roles in various professional organizations, further solidifying their influence in the field.
Netta is a long-standing member of the American Institute of Architects (AIA) and has served on several committees within the New Jersey chapter. His expertise in sustainable design led to his appointment to the USGBC New Jersey Chapter’s Board of Directors in 2015, where he has been instrumental in promoting green building practices across the state.
The firm is also represented in the New Jersey Society of Architects, and several senior architects are taking on mentorship roles to nurture the state’s next generation of architectural talent.
Netta Architects’ involvement extends to academic circles as well. Nicholas J. Netta frequently gives lectures at architecture schools across New Jersey and serves on advisory boards for architectural programs at several universities. This engagement with academia ensures the firm stays connected to emerging trends and talents.
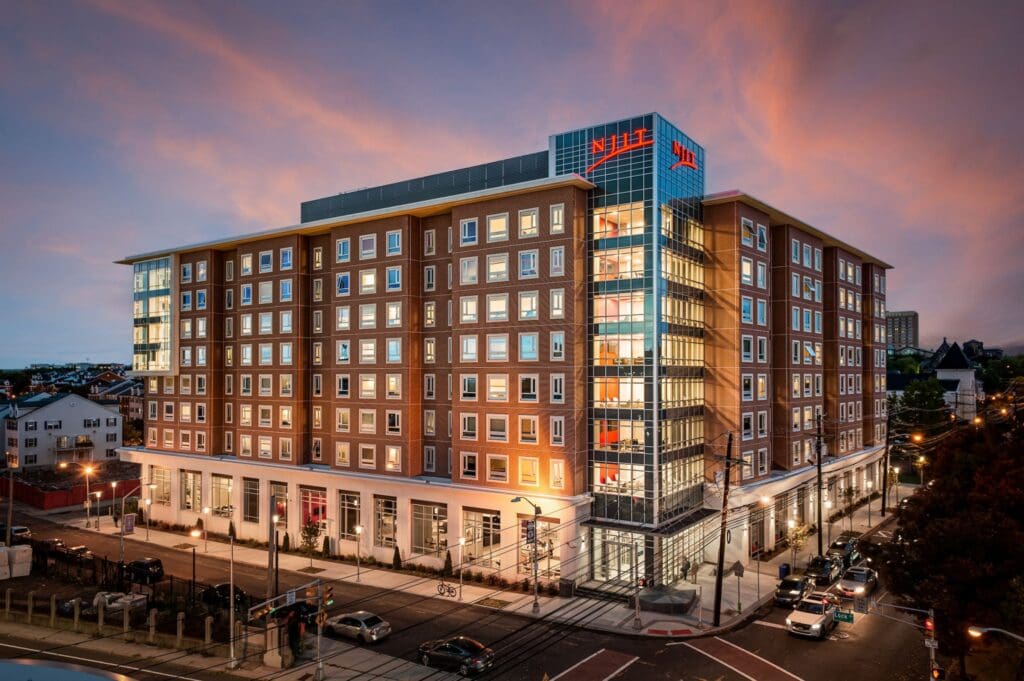
Netta Architects’s recognition from industry peers and community organizations speaks to the firm’s success in balancing design excellence with practical, community-focused solutions. It underscores Nicholas J. Netta’s vision of architecture as a discipline that can drive positive societal change.
As the firm continues to take on new challenges and push the boundaries of architectural design, this list of accolades will only grow, further cementing Netta Architects’ place in New Jersey’s architectural pantheon.
Challenges and Solutions
Like any firm in the dynamic field of architecture, Netta Architects has faced its share of challenges over the years. However, the firm’s approach to these obstacles has defined its resilience and continued success.
Economic Fluctuations
The 2008 financial crisis posed a significant threat to many architectural firms, including Netta Architects. With construction projects stalling and clients tightening budgets, the firm had to adapt quickly.
Netta’s solution was twofold. First, the firm diversified its project portfolio, branching into sectors less affected by the economic downturn, such as healthcare and education. Second, Netta Architects invested in advanced technologies like BIM, offering budget-conscious clients more efficient and cost-effective services.
Sustainable Design Integration
As sustainability became a growing concern in the industry, Netta Architects faced the challenge of integrating green practices into their designs without compromising aesthetics or functionality.
The firm tackled this challenge head-on by making sustainability a core part of its design philosophy rather than an afterthought. It invested in staff training, forged partnerships with sustainability consultants, and even developed proprietary tools for assessing the environmental impact of its designs.
Adapting to Technological Advancements
The rapid pace of technological change in architecture presented another significant challenge. From new design software to emerging construction technologies, staying ahead of the curve required constant adaptation.
Netta Architects addressed this by fostering a culture of continuous learning within the firm. Regular training sessions, attendance at industry conferences, and partnerships with tech companies ensure that the firm remains at the forefront of architectural technology.
Upcoming Projects
While maintaining client confidentiality, Nicholas J. Netta has hinted at several exciting projects in the pipeline. These include a significant mixed-use development in Jersey City that aims to set new standards in urban sustainability and a cutting-edge research facility for a leading New Jersey university.
The firm is also expanding beyond New Jersey, with projects in neighboring states allowing Netta Architects to bring its unique design philosophy to new communities.
Technological Integration
Netta Architects is investing heavily in integrating advanced technologies into its design process. This includes using virtual reality for client presentations, artificial intelligence to optimize building performance, and advanced 3D printing techniques to create more accurate physical models.
“Technology is not just changing how we design,” Netta explains, “it’s changing what we can design. We’re excited to push these boundaries and see where they take us.”
Community Engagement
Looking ahead, Netta Architects plans to deepen its engagement with the communities it serves. This includes more pro-bono work for non-profit organizations, increased participation in community planning processes, and educational initiatives to promote architectural literacy among the public.
“Architecture has the power to shape communities,” Netta says. “We want to ensure that our communities have a voice in that process.”
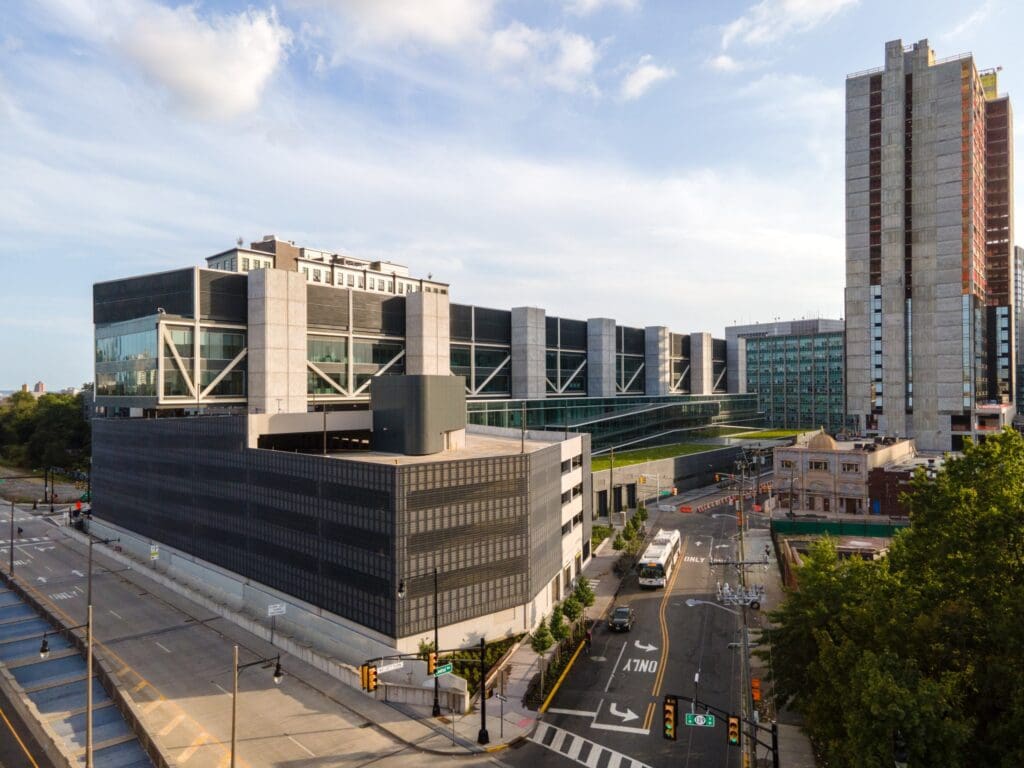
Reflecting on Nicholas J. Netta and Netta Architects’ journey, we see a story of vision, innovation, and unwavering commitment to excellence. From its humble beginnings to its current status as one of New Jersey’s premier architectural firms, Netta Architects has consistently demonstrated the power of thoughtful, community-focused design.
Nicholas J. Netta’s legacy extends far beyond the buildings his firm has created. Through his leadership, he has fostered a new generation of architects who share his passion for sustainable, human-centric design. His influence can be seen not just in the New Jersey skyline, but in the improved quality of life for countless individuals who live, work, and play in the spaces he has helped create.
As Netta Architects continues to evolve and take on new challenges, one thing remains constant: the firm’s dedication to pushing the boundaries of what architecture can achieve. In an era where the built environment plays an increasingly crucial role in addressing societal and environmental challenges, the innovative spirit of Nicholas J. Netta and his team at Netta Architects offers a blueprint for the future of the field.
The story of Netta Architects is far from over. As the firm looks to the future, it carries with it the lessons of the past and a continued commitment to shaping a better, more sustainable world through the power of architecture. In the ever-changing landscape of New Jersey and beyond, the impact of Nicholas J. Netta and Netta Architects will undoubtedly be felt for generations to come.

