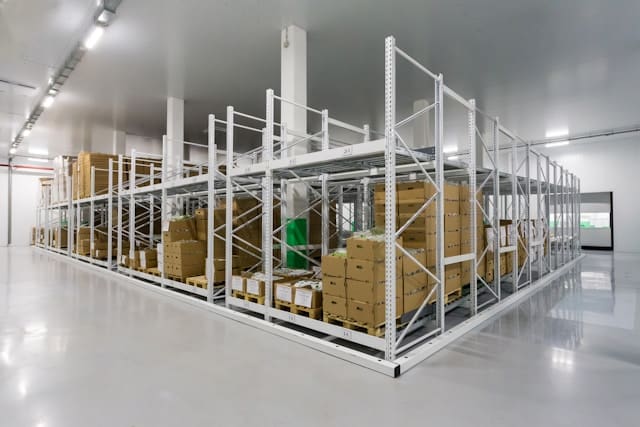A hum of tools, the click of fittings, and a neat row of panels can turn a bare warehouse into a specialised workplace. Industrial and commercial fit outs decide how factories, retail floors, and service centres function every day—from power distribution and partitions to lighting and acoustics. As safety codes tighten and labour costs shift, decisions about layout and systems directly influence performance, operating costs, and worker comfort.
Recent advances in product design and clearer regulatory standards are reshaping those decisions. Maintenance planning, lifecycle costs, and adaptability now sit alongside safety and compliance in the design brief. The following trends highlight practical ways to cut downtime, control expenses, and create spaces that adjust quickly to changing production demands.
Modular Power Distribution Integration
Rows of overhead busway systems snake above assembly lines, each junction box ready for a workstation. Businesses are swapping fixed conduits for adaptable, overhead-friendly systems that let production cells move without ripping out wiring. The modular approach shortens reconfiguration time, reduces downtime during layout changes and keeps service access tidy for electricians.
Placing power tap points above equipment zones helps make cord trips on floors rare and simplifies compliance with OSHA guidance; maintenance can isolate feeders at accessible hangers. Modules with quick-connect tapoffs cut swap times and limit lockout periods. Spacing tap points roughly 20 to 25 feet apart above work aisles keeps floorspace clear.
Flexible Partitioning with Built-In Utilities
Movable partitions with integrated wiring channels let teams reshape floor space without pulling cables from walls or ceilings. Concealed raceways keep tools within ergonomic reach and eliminate cord clutter, while quick-connect sockets simplify reassigning work areas. Consistent outlet heights—48 inches for monitors, 36 inches for benches—help standardize setups across zones.
For frequent reconfigurations, select panels rated for high cycle use and sealed connectors to keep dust out. Removable faceplates give electricians access to wiring without dismantling walls. When specifying, factor in the heaviest electrical load likely to be used at each panel so upgrades don’t require rewiring later.
High-Performance Acoustic Solutions for Open Spaces
Targeted acoustic treatments now make manufacturing and retail floors quieter without blocking sightlines. Ceiling-hung baffles positioned 6–12 inches below the ceiling absorb mid- and high-frequency noise near the loudest machines. Narrow vertical absorbers between aisles control speech zones while leaving supervision lines open.
For low-frequency noise, place absorber panels behind compressors or along mezzanines. Aim for materials with an NRC of 0.75 or higher for effective sound control. Lighting can be integrated into acoustic baffles to reduce glare and improve task visibility, creating a dual-purpose upgrade that addresses both worker comfort and efficiency in a single installation.
Smart Lighting Networks with Zonal Control
A grid of slim LED fixtures pulses across a mezzanine, each cluster linked to a digital controller that maps light to tasks. Zonal control assigns lux and color temperature to assembly lines, inspection benches and packing areas, improving visual comfort and cutting energy use. Daylight sensors trim output as skylights brighten.
Digitally networked systems let managers assign scenes, fade times and lux targets by zone, often over DALI or BACnet. Occupancy sensors darken low-traffic aisles and allow task scheduling to limit run-hours; lumen maintenance and simple dashboards aid lifecycle budgeting. A practical rule: group fixtures into 15–25 ft zones and target daylight-harvest setpoints that maintain desired lux with few overrides.
Multi-Use Wall-Mounted Infrastructure
Wall-mounted tracks at 54–60 inches above the floor keep tools, parts, and equipment within reach without taking up valuable floor space. Quick-release mounting plates allow items to move between stations in minutes, while integrated raceways hide power and data lines behind the rail to reduce slip hazards.
Choose anodized aluminum or powder-coated steel rails with locking detents and rated load capacities of 50–75 pounds per plate for durability. Include separate raceways for mains and low-voltage cabling to avoid interference. Position track centers 8–12 feet apart so stations can be easily reconfigured without adding new infrastructure.
Modular power, movable partitions, acoustic treatments, zonal lighting, and wall-mounted infrastructure are no longer optional upgrades—they are becoming the foundation of efficient, adaptable fit outs. Each choice reduces reconfiguration time, simplifies maintenance, and keeps spaces productive under shifting demands. Quick-connect tap-offs, sealed connectors, high-NRC panels, and DALI-compatible lighting offer measurable returns that extend far beyond installation day. Teams that design with modularity and measurable performance in mind position themselves to adapt faster, protect uptime, and work with greater confidence. The most competitive facilities will be those ready to adjust as soon as the next challenge or opportunity arrives.
The New Jersey Digest is a new jersey magazine that has chronicled daily life in the Garden State for over 10 years.
- Staffhttps://thedigestonline.com/author/thedigeststaff/
- Staffhttps://thedigestonline.com/author/thedigeststaff/
- Staffhttps://thedigestonline.com/author/thedigeststaff/
- Staffhttps://thedigestonline.com/author/thedigeststaff/


