In the 2010s, local architects and designers reshaped Hudson County’s interiors. For them, each project wasn’t a job to be done. It was an opportunity to create a space unique to both their firm’s creativity and their clients’ vision. Their passion for home design created some of our area’s most iconic interiors. Old brownstone revivals. Mid-century modern rowhouses. Contemporary penthouses with a sprawling view of Manhattan.
Today, there are more talented design firms here than ever before. What I love most about these individuals and their teams are the different looks they achieve. Choosing my favorite “Hudson Spaces” was no simple task. In this edition of our annual Real Estate and Design Guide, I’ve highlighted some of the best interior work. Each designer has their own area of expertise and method of working with their clients. One thing they all share, though, is a dedication to creating something extraordinary.
Here are some Hudson Spaces to enjoy while you’re stuck home.
Mannino Architects + Builders
Project Location: Union City, NJ
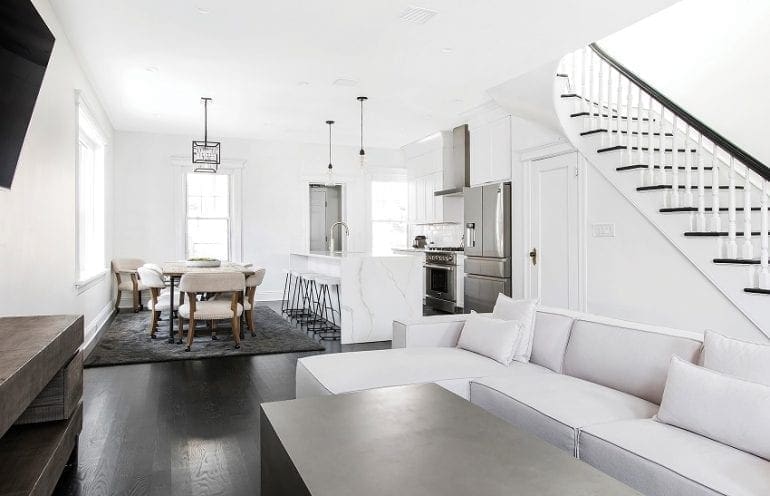
Rosario Mannino comes from a diverse professional background. For his part, the New Jersey-native has always found himself torn between his love for both design and new construction. He spent years creating celebrity homes in Boca Raton, FL. In 2015, the FAU architecture alum opened his own firm here in Northern New Jersey, fusing his two passions.

The firm’s style is not restricted to any one aesthetic but rather, a culmination of natural materials, proper proportions and his client’s desired character. The team’s approach is to gauge the type of experience each client is looking for when they enter their home. This farmer renovation in Union City, NJ features a black and white minimalistic style, in which every single wall from the first floor was removed. This concept helps achieve a flow of natural light along with the feel of a bigger space for entertaining.

For Mannino, the experience created by the space’s natural light is what ties everything together. “My favorite part about this project is the black and white simplicity of the natural light that now pours into the home from the east, south, and west. It has completely changed the mood and overall feel from the compartmentalized rooms from before.”
Mowery Marsh Architects
Project Location: Jersey City, NJ

One of the more impressive firms I’ve come across in my time in Hudson County is husband and wife duo, Jennifer and Brian Marsh. Together, they have been designing residences in Hudson County for over 15 years and quickly became known as a high-service firm. They work with an aesthetic that is unique to each of their clients, but each project they endeavor is a glimpse of what high-end design in the Garden State could or should be.
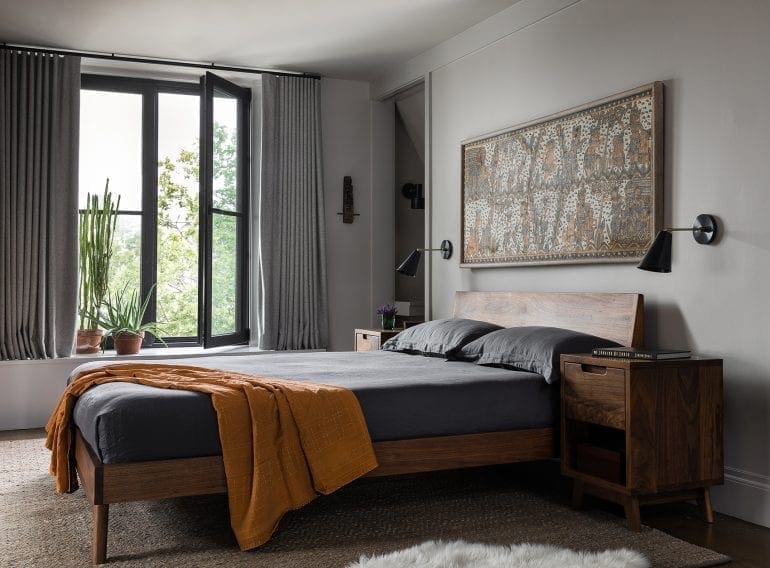
In this Jersey City Heights Palisade Ave interior, Mowery Marsh Architects wanted to embrace the Victorian roots of the home while taking an “eclectic approach that allows for a bit of an urban edge.” With any renovation they undertake, they aim to create a space that pays homage to what was while, at the same time, opening it up with lights and views.
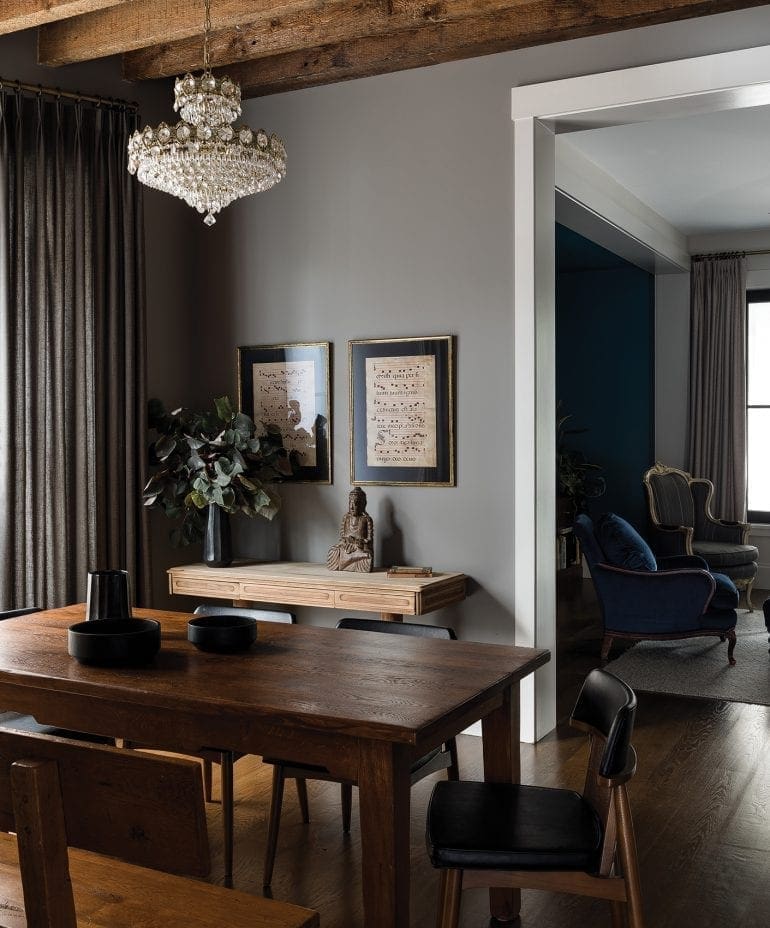
This Victorian renovation brings in new elements and is spatially comfortable with what Mowery Marsh likes to call “an open flow.” On the same note, this Hudson space retains its intimate scale while opening up to the New York City view as much as possible. “We love the warm textural elements in the project,” Jennifer says. “The exposed joists in the dining room, the salvaged wood posts in the master bath, the exposed brick, the original detailed railings and entry bench in a rich color—they’re all set against crisp, bright spaces.”
Wills Design Associates
Project Location: Hoboken, NJ

Brooklyn designer Lauren Wills started her firm, Wills Design Associates, back in 2014. Since then, the Pratt Institute alum (and Texas-native) has struck a balance between the aesthetics of comfort and sophistication. Her projects reach as far as Houston, TX and as close as right here in Hoboken, NJ. With experience at Ralph Lauren Home, Wills is one of those tried-and-true designers you can simply count on to take full creative control.
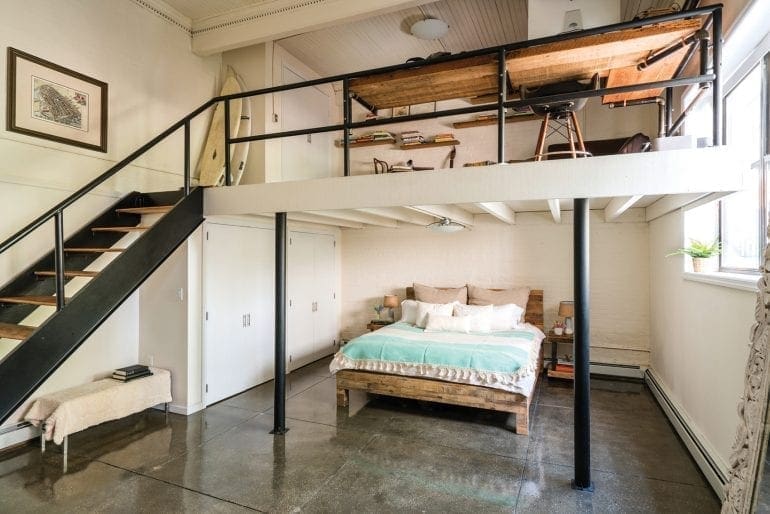
Wills first became acquainted with this old converted firehouse unit in Hoboken when a friend moved in. Ever the designer, she began by simply encouraging him to, as she told Houzz, “Make it a little cooler.” Fast-forward a bit, and it wasn’t long before adding a sofa turned into designing an entire back deck with a fire pit and custom cushions from Sunbrella fabric.
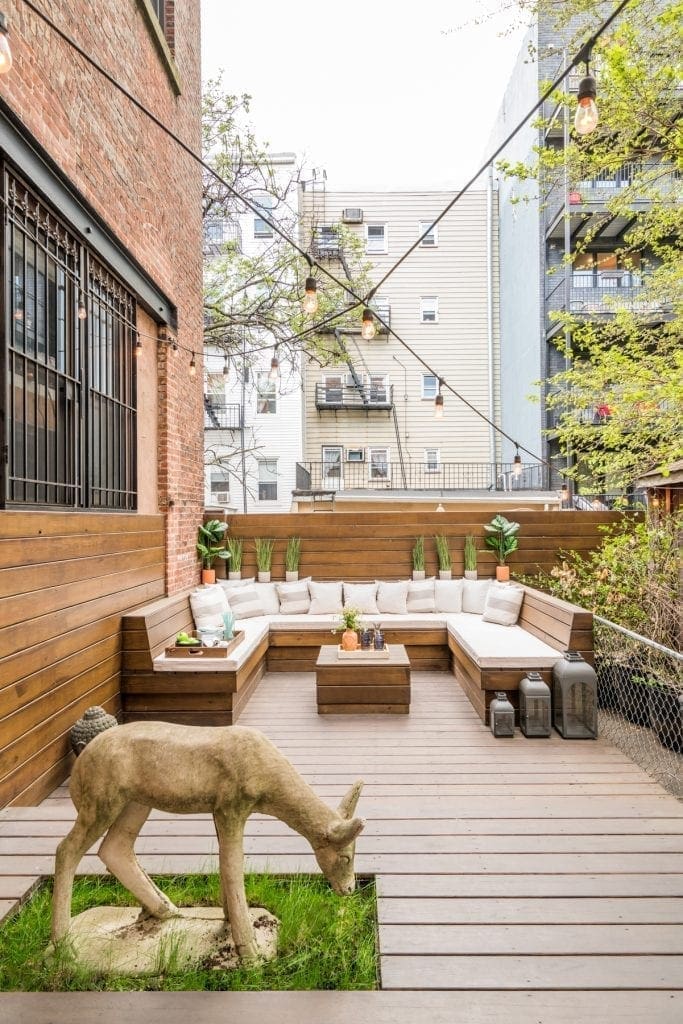
The apartment is located on the three-story firehouse’s first floor. Inside, Wills added countless elements such as a marble drink station in the dining room and a dry bar custom-made by California Closets (to accommodate an obviously necessary wine fridge). Of her many favorite elements in this sophisticated yet comfortable firehouse update, Wills is just thrilled with the pendant lighting, and well, so am I. “The living room pendant lights were custom made by a company called Petlamp,” she explains. “All the materials are recycled. It’s a neat concept where you can spread each light out as you see fit. Also, the long bench was a killer find by Ralph Lauren Home.”
Michael is the Editor-in-Chief of New Jersey Digest, COO of X Factor Media, and an avid fiction writer. A Bergen County native, he discovered his passion for words during a long stretch of Friday detentions. Michael loves kayaking, a fat glass of Nebbiolo, and over-editing.


