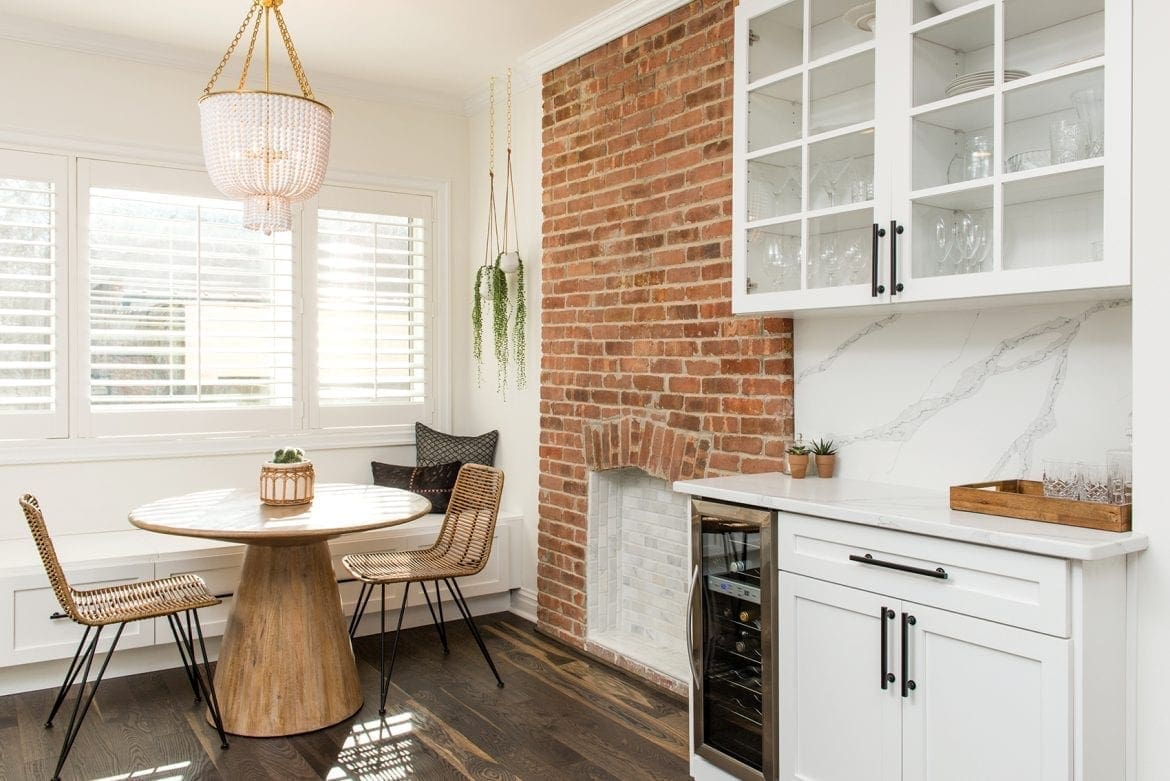In the second installement of The Digest’s favorite “Hudson Spaces” we explore a classic-meets-modern design by J Patryce Design; a reimagined brownstone from Melissa Peel Design; and the latest project from Vanessa DeLeon. If you missed Part 1 of The Digest’s top Hudson Spaces, click here.
J Patryce Design
Project Location: Hoboken, NJ
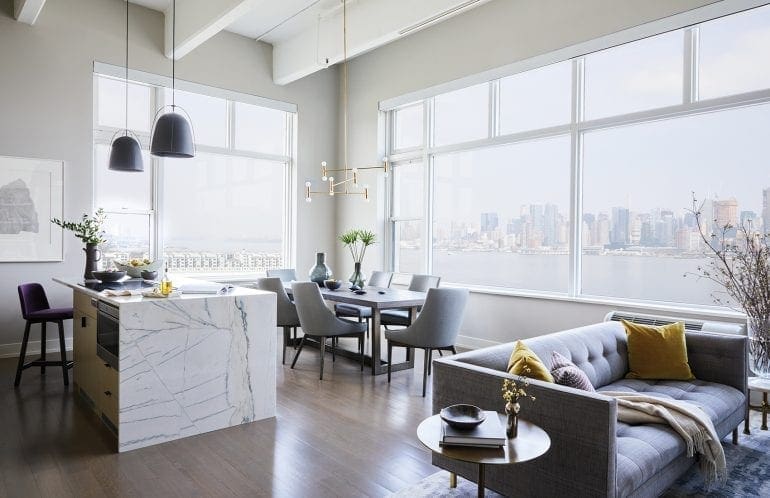
When I think of Hudson County designers, J Patryce Design is always one of the first firms to pop into my mind. An industry veteran, Principal Interior Designer Joan Enger founded J Patryce in 2005. Enger excels in blending clean lines with a traditional twist—offering nuances of what can be described as “classic modern.” That’s not to say that J Patryce isn’t versatile. Each project feels timeless and layered in its own right.
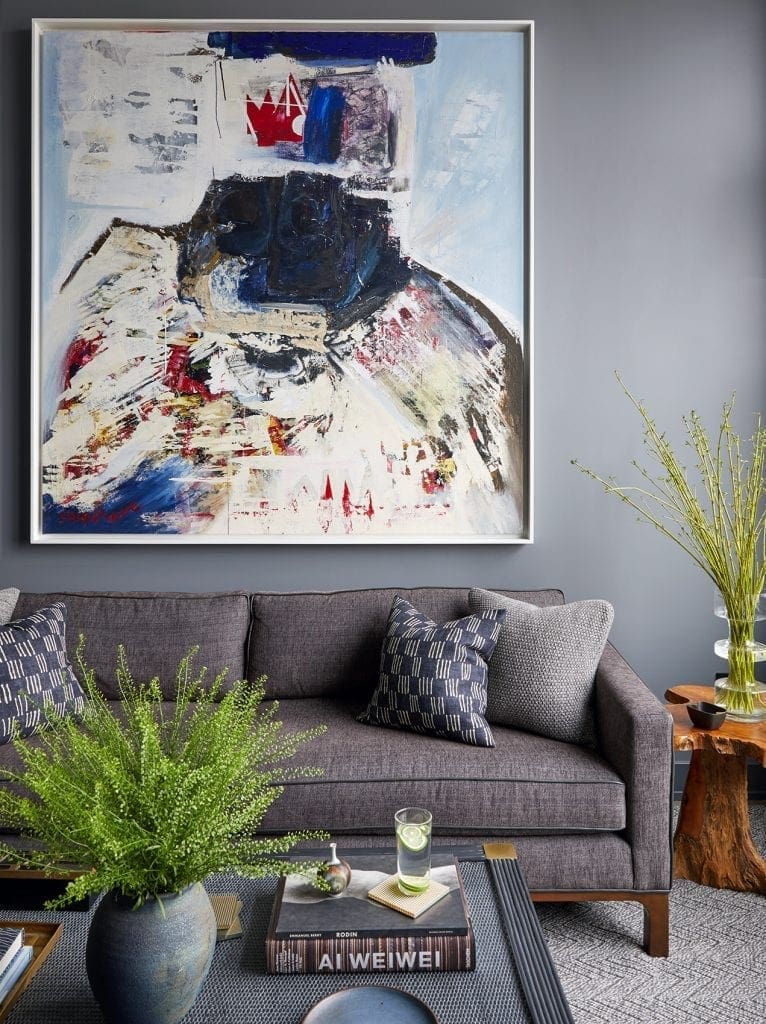
This unit located at Hudson Tea is just the sort of environment Enger and her team thrives in. J Patryce was hired alongside the architect several months before the demolition even began. From there, they collaborated on a floor plan which involved an abundance of custom millwork throughout, even in a relatively compact space of 1,700-square-feet. “The husband and wife had different visions of what they wanted,” Enger tells me. “She was drawn to a more monochromatic look and he yearned for color. We did our best to listen closely and provide concepts that appealed to both. The moody blue den with dramatic artwork and citron velvet pillows in the living room were all for him.”
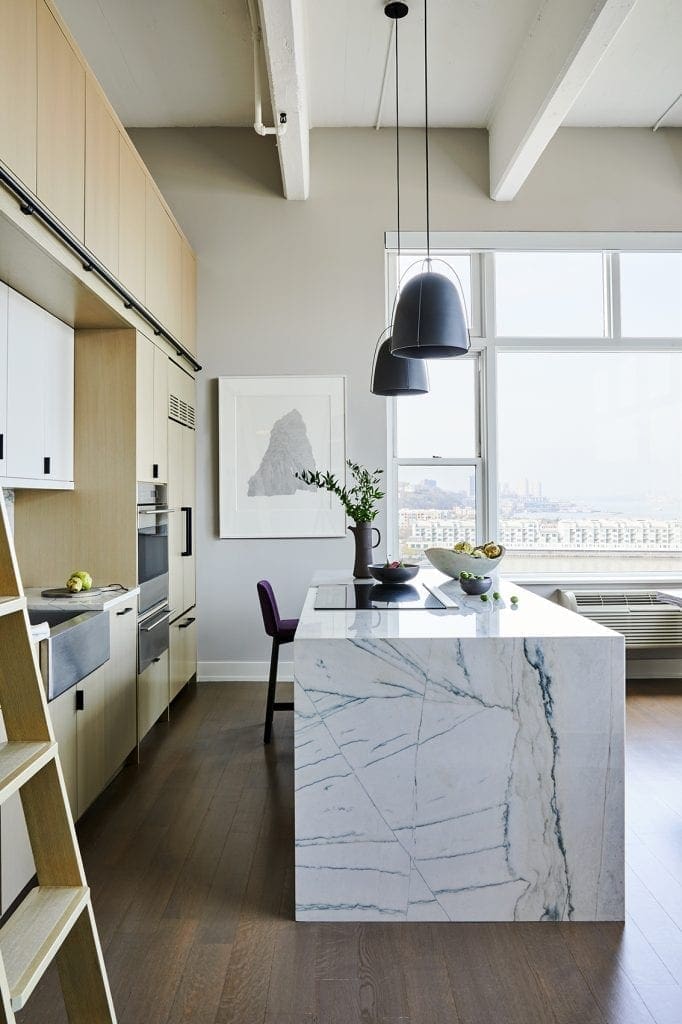
It’s no secret that the focal point of this space at Hudson Tea are the panoramic views of Manhattan. But it was important for Enger to keep the interior serene and super functional. “The 17-foot industrial ceilings were incredible to work with and enabled us to centrally locate the kitchen by running the water and power underneath the raised children’s wing, creating a unique split-level design. This allowed us to use the height as a design detail, especially concerning the millwork. The custom ladder rail in the kitchen is probably one of my favorite details along with the stunning waterfall quartzite island.”
Melissa Peel Design
Project Location: Hoboken, NJ
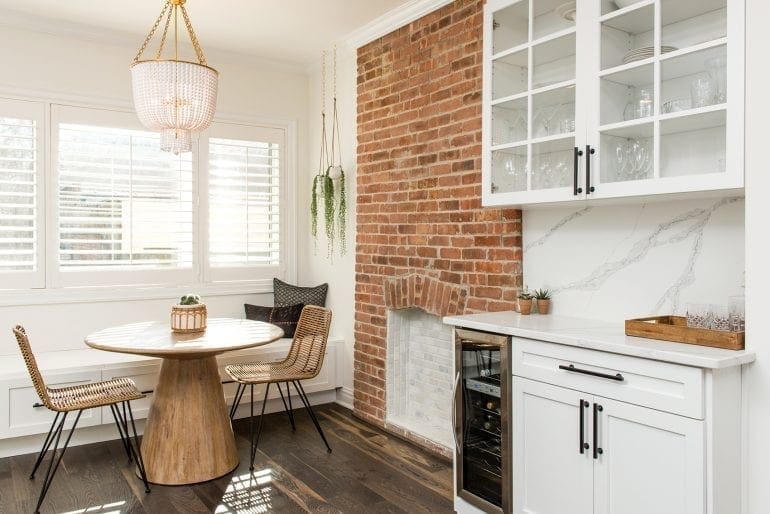
Designing cramped spaces in any city can prove to be challenging. One thing we have no shortage of in Hudson County, are tight quarters. Hoboken resident, Melissa Peel, excels in bringing small, urban spaces to life. Though her latest brownstone project on 6th Street isn’t exactly modest in size, Peel was tasked with improving the interior’s functionality for entertaining.
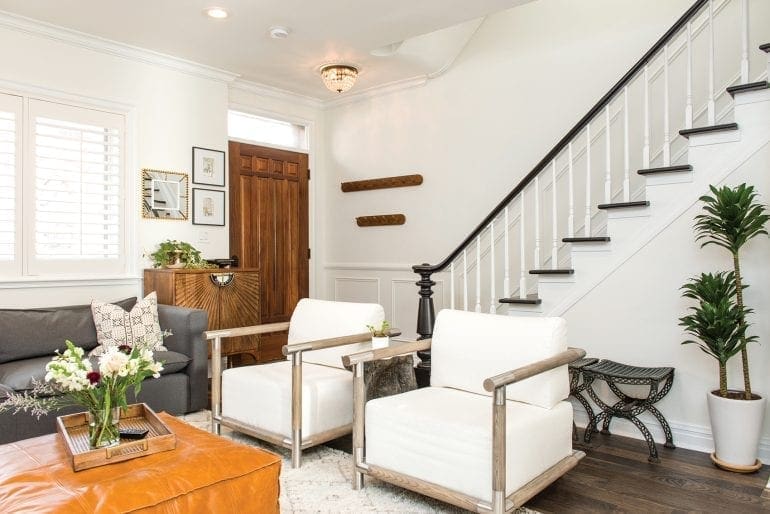
The major step in this first-floor renovation was creating more kitchen storage space while highlighting the home’s natural light by using lighter colors and rustic earth tones. Elements of white, black, wood and exposed brick give this brownstone’s facelift a natural look that’s equal parts hip and clean.
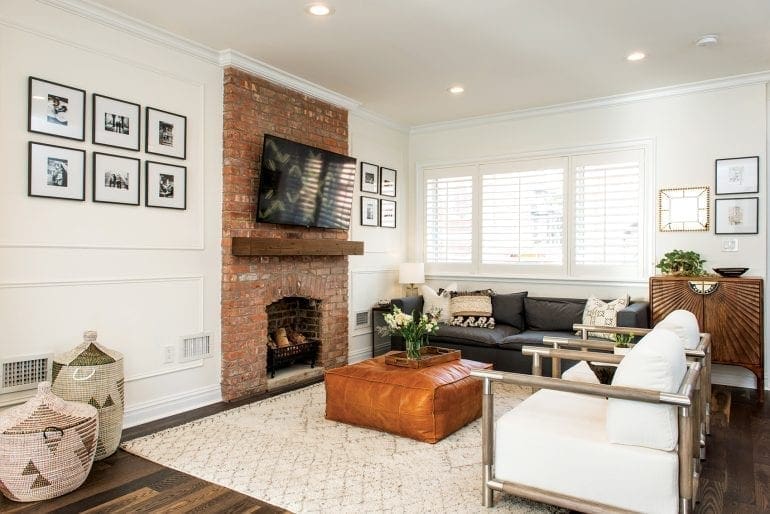
“My favorite detail here is the fireplace TV wall. We took down the drywall to expose the original brick and I love bringing out the beautiful, historical details of classic brownstones,” Peel tells me. “While repointing the brick, we were able to add electrical and cable outlets so the TV could hang seamlessly. We were able to source an iron basket and added birch logs to create a warm/cozy feel for the living room. We also installed picture molding on the other two walls and this added some dimension; it also provided a perfect place for my client to display family photos.”
Vanessa DeLeon Associates
Project Location: Wyckoff, NJ
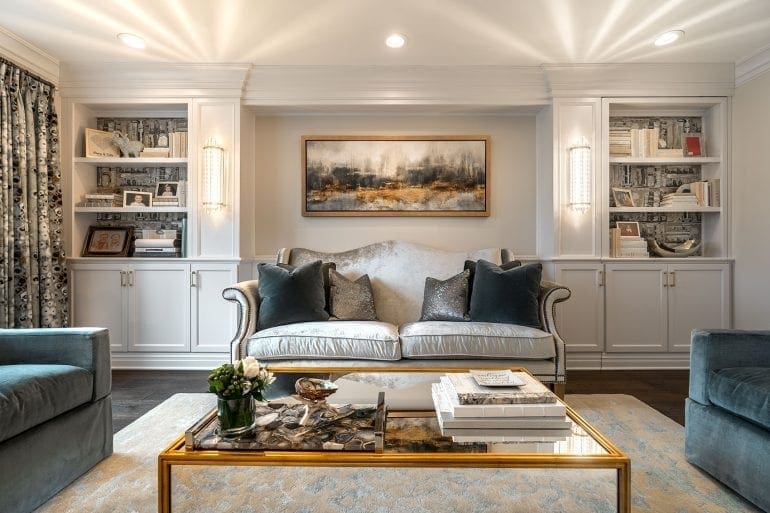
You’ve seen her work in countless homes on both sides of the Hudson. On HGTV’s “Generation Renovation.” Inside local celebrity homes. And even at some of your favorite local restaurants. With offices right here in Hudson County and New York City’s Chelsea neighborhood, Vanessa DeLeon and her team have become a powerhouse on the Gold Coast. As the firm’s Principal Interior Designer, DeLeon’s work tackles motifs of modern, stylized designs with classic elements.
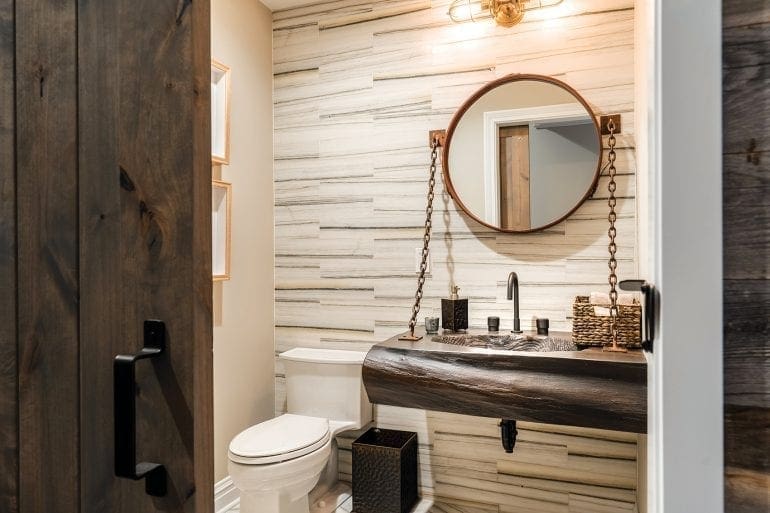
This Bergen County home design, though a short drive from our community, is a great embodiment of the detailed aesthetic DeLeon achieves in her work. This interior features gold lines, pops of blue color and a playful relationship with abstract art and wallpaper. Elegant, design-forward lighting and furniture pieces are focal points, while natural accents such as wood and metal round out the details. This home also features a massive walk-in with an abstract ceiling.
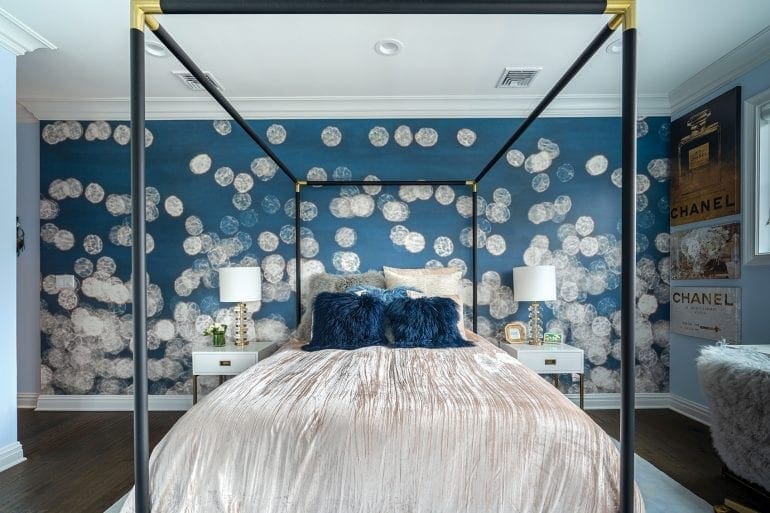
“The closet has a plethora of wonderful details—from the grand wallpaper on the ceiling to the spectacular lighting and the crystal handles,” Deleon says. “The design aesthetics are part of my client’s vision/inspirations gathered through many years of travel and the beautiful hotels and resort visits.”
About the Author/s
Michael is the Editor-in-Chief of New Jersey Digest, COO of X Factor Media, and an avid writer. Growing up in Bergen County, he discovered his passion for words while in Friday detention. Michael loves kayaking, a fat glass of Nebbiolo, and over-editing.
