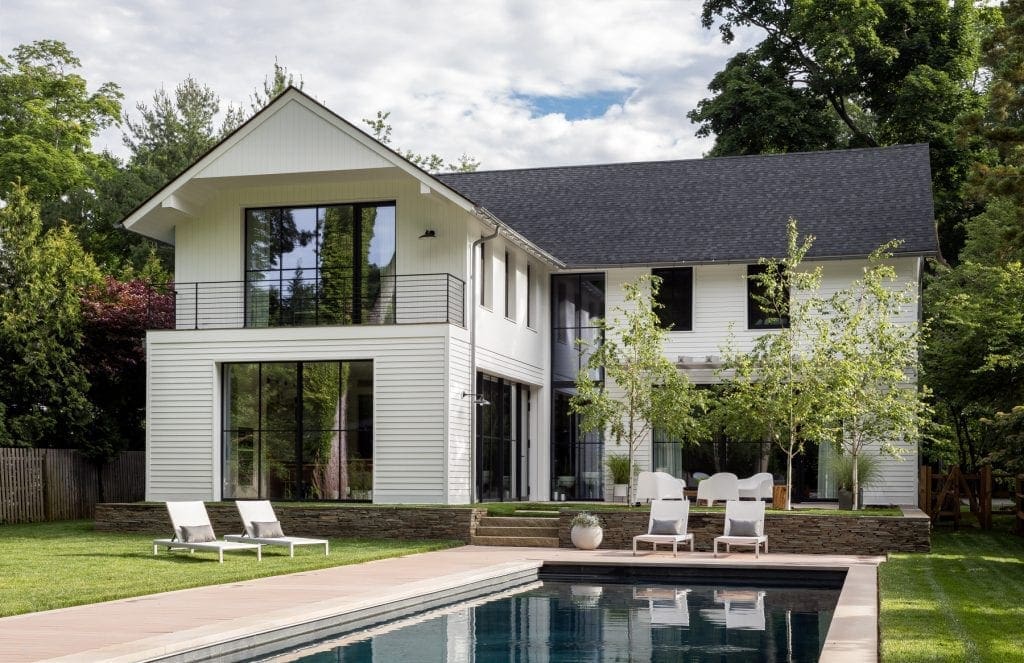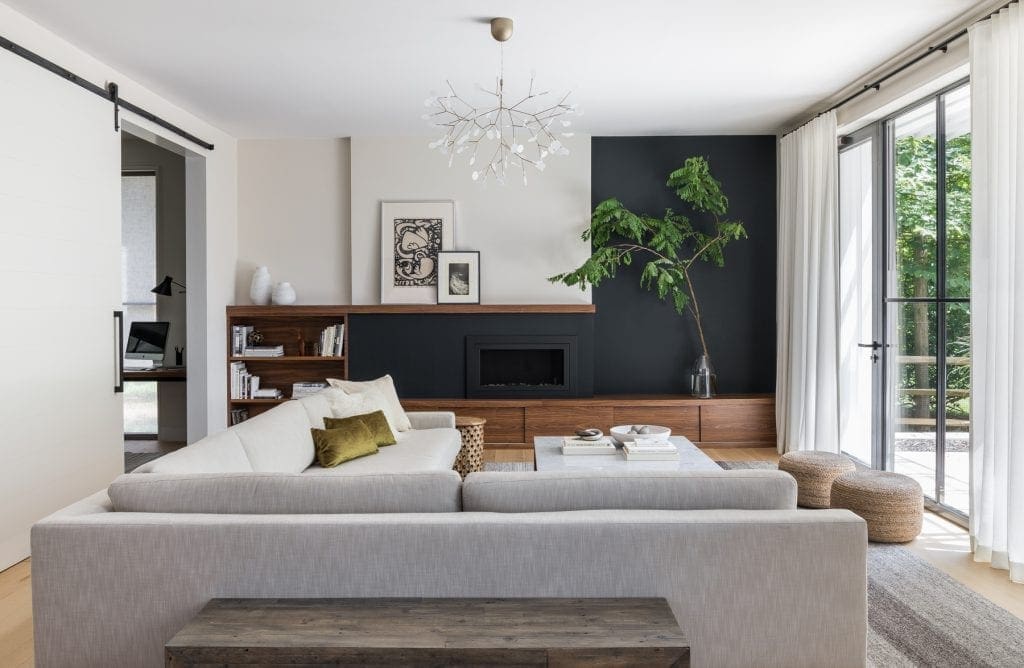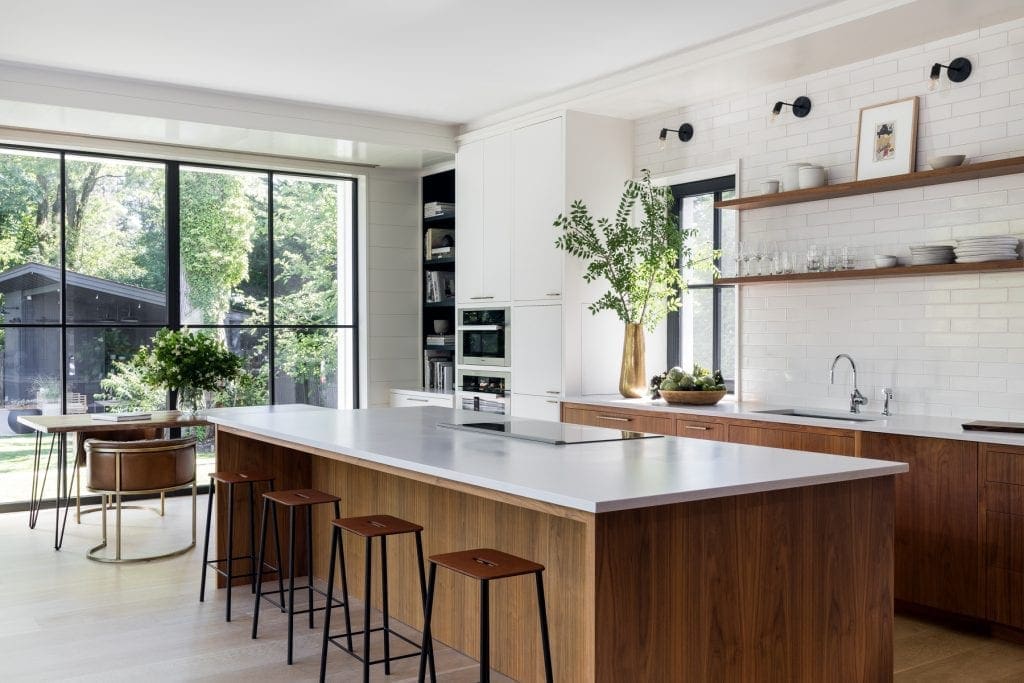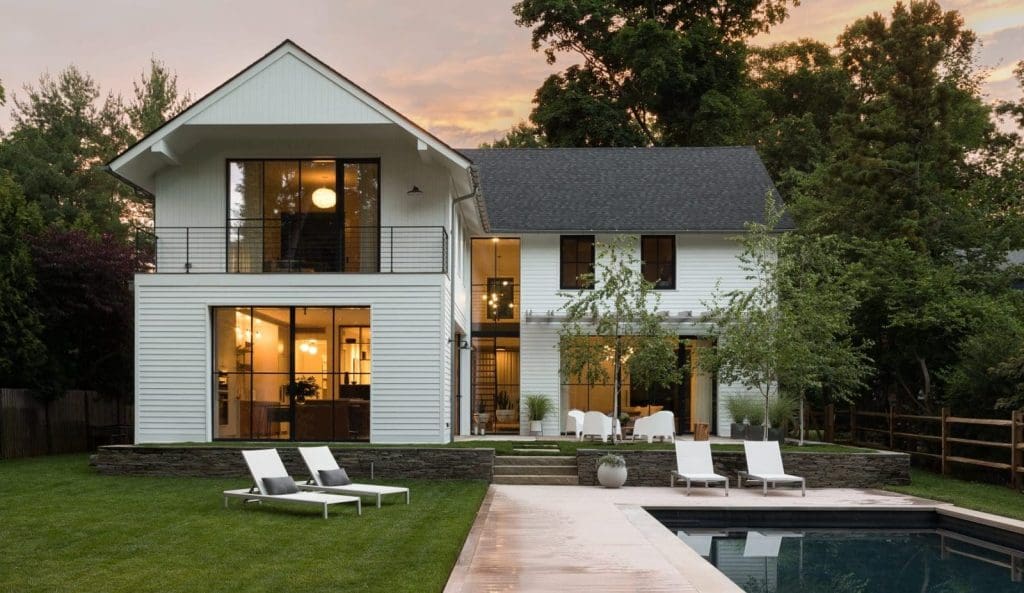—This recent build from Hoboken design team, Mowery Marsh Architects, proves that you don’t have to swap taste for sustainable living.
On a quiet street in Madison, this New Jersey house appears to be the idyllic suburban dwelling. Lean, black-framed windows flood the home with natural light, adding a touch of depth to the home’s immaculate white exterior. Its porch extends from the first floor, bringing a traditional farmhouse-style charm to the property’s otherwise minimalist features. Both timeless and welcoming, its simplicity blends effortlessly with the neighborhood’s lush green surroundings. However, do not let this amiable image mislead you. A deeper look inside this Morris County marvel reveals a power beyond that of your typical cul-de-sac residence–or any other that has come before it. Turns out, it is just one of the latest to join the Passive House phenomenon, a trailblazing design process that allows for self-regulating, energy-efficient homes.
Completed in 2017, this project was brought to life by Brian and Jen Marsh, the husband-and-wife team behind Mowery Marsh Architects. Though the duo also employs conventional building methods, their true passion lies in cultivating homes that are both visually pleasing and eco-friendly. The Passive style is encapsulated by its ability to integrate architectural design and materials to maintain a balanced environment—no matter the conditions outside.

“This is just a house that’s built so well that it feels like a thermos, where you’re able to have these consistent temperatures inside that feel comfortable,” Jen shares. This method incorporates light-efficient windows, continuous insulation, and energy recovery ventilation, as well as strategic placement of the new home’s layout. No longer having to rely on an energy-consuming HVAC system, these innovative methods create a sealed, thermally-effective setting capable of mediating external conditions for its inhabitants. In situations when you can’t rely on utilities in your home, whether in a power outage or other natural event, the Passive House’s dependability can be of the utmost importance.
The project’s Belgium-born homeowners already had high regards for light, airy design on par with the Mowery Marsh architect’s Passive approach. In addition, the clients sought a residence that was neither traditional nor contemporary in style. Mowery Marsh’s mission was to ensure that the envisioned home still felt contextual within its neighborhood, surveying the site’s constraints to determine how to put the client’s image together. The group also needed to find a builder familiar with the concept, requiring Passive House tradesmen to be brought onto the construction team. Through their emphasis on collaboration, the Mowery Marsh group was able to satisfy all the diverse requirements for the property’s vision.

A first look into the completed Madison home opens to a view of the structural staircase, whose floating steps provide a glimpse of the two-story slot window lining the back wall. Incorporating sprawling triple-glazed, airtight European windows, this impressive installation trails views of the backyard all the way to the open sky above. One of Jen’s favorite inclusions in the home, the almost ethereal piece helps the interior of the house and outside world to feel united, without sacrificing thermal comfort or energy use to do so. “When there are opportunities to connect stories together, the house feels more connected and cohesive, not only on a floor plane but three-dimensionally throughout the space. It just really floods the house with light,” she explains.
To the left of this entrance, a step-down living room demonstrates the resourcefulness of the home’s design plan. This elegant choice granted the lofty 10-foot ceilings the clients desired, while still remaining uniform with their neighbors. The room’s back wall is similarly lined with windows off the property’s south-facing yard, providing ample natural light and maximum heat gain for the entire house. Because of this optimal situation, the architect team could include slightly smaller windows in the front of the house, tucked gracefully under the porch to remain proportional and obscured from street view.

Adorned with natural materials, light fabrics, and bold decor, the living room perfectly embodies Jen and Brian’s aesthetic. “We don’t prescribe to any particular styles, we just know what feels good to us and appeals to people in general. Right now it feels like it’s simple, clean forms and shapes that are kind of peaceful–not overly ornate with lots of different things happening where your eye can’t really settle on any of them,“ Jen says. The room’s focal piece, an eye-catching black bisected accent wall, completes its balanced, serene ambiance.
Just around the corner in the kitchen, crisp white tile offsets geometric wood features, while mid-century lighting and colorful art pieces tie the elements of the room together. Through the space’s signature L-shaped setup, the Mowery Marsh team met the client’s goal for an open yet defined living space. Jen recounts of their plan, “they wanted it open but did not want to necessarily be seeing right into the spaces or have one big room. That’s where we figured out a way to use the different shapes of the house to create those connections and yet keep them distinctive.” A comparable method is employed in the adjoining dining area, where a sculptural, open-faced shelf divides the space from the kitchen. While still modern and unified, promoting positive airflow in the process, these stylistic choices allow the rooms to feel delineated.

The rest of the Madison Passive House continues the former’s polished yet cozy trend; upstairs bedrooms and bathrooms possess a preternaturally bright, monochromatic color scheme, softened by lush textiles and natural views. In the yard, multiple outdoor living spaces and artful landscaping surround a rectangular concrete pool. In a way, this sublime setting represents the overarching aim of Mowery Marsh’s Passive design—to provide a bridge between natural and constructed worlds, and with this, improve the overall wellbeing of their clients.
Because the Passive House concept is only recently gaining notice, it is often met with misconceptions about its ability and limitations. Jen and Brian Marsh aim to defy these associations, proving that taste and smart living are not mutually exclusive. “People think that Passive Houses have to have a certain design and look to them…They think that they have to make sacrifices,” Brian states. However, after so many have spent most of their time inside this year, this mindset may be open to some reevaluation. “As more people start working from home, which I think will be a trend moving forward, they’ll have more flex time. People are going to think about how important their living environments are,” Jen explains. This Madison house acts as the culmination of all that Passive design can achieve, showing that your home can be progressive and beautiful all at once.
Enjoyed our article on the Madison Passive House? Then check out this modern rowhouse renovation also by Mowery Marsh Architects.
Main image by Haris Kenjar
Julia is a coffee and period drama enthusiast studying English at Villanova University.
- Julia Valentihttps://thedigestonline.com/author/jvalenti/
- Julia Valentihttps://thedigestonline.com/author/jvalenti/
- Julia Valentihttps://thedigestonline.com/author/jvalenti/
- Julia Valentihttps://thedigestonline.com/author/jvalenti/


